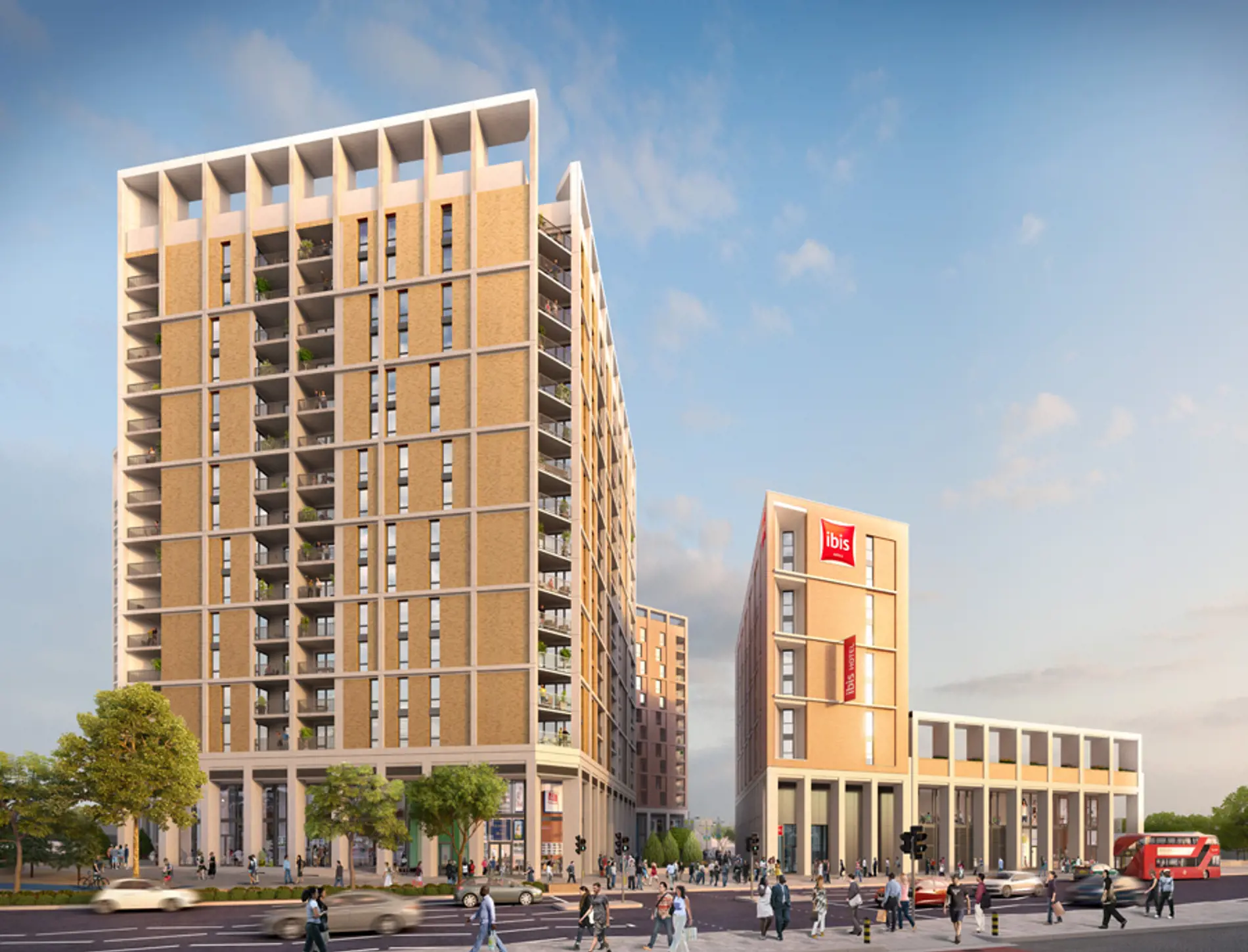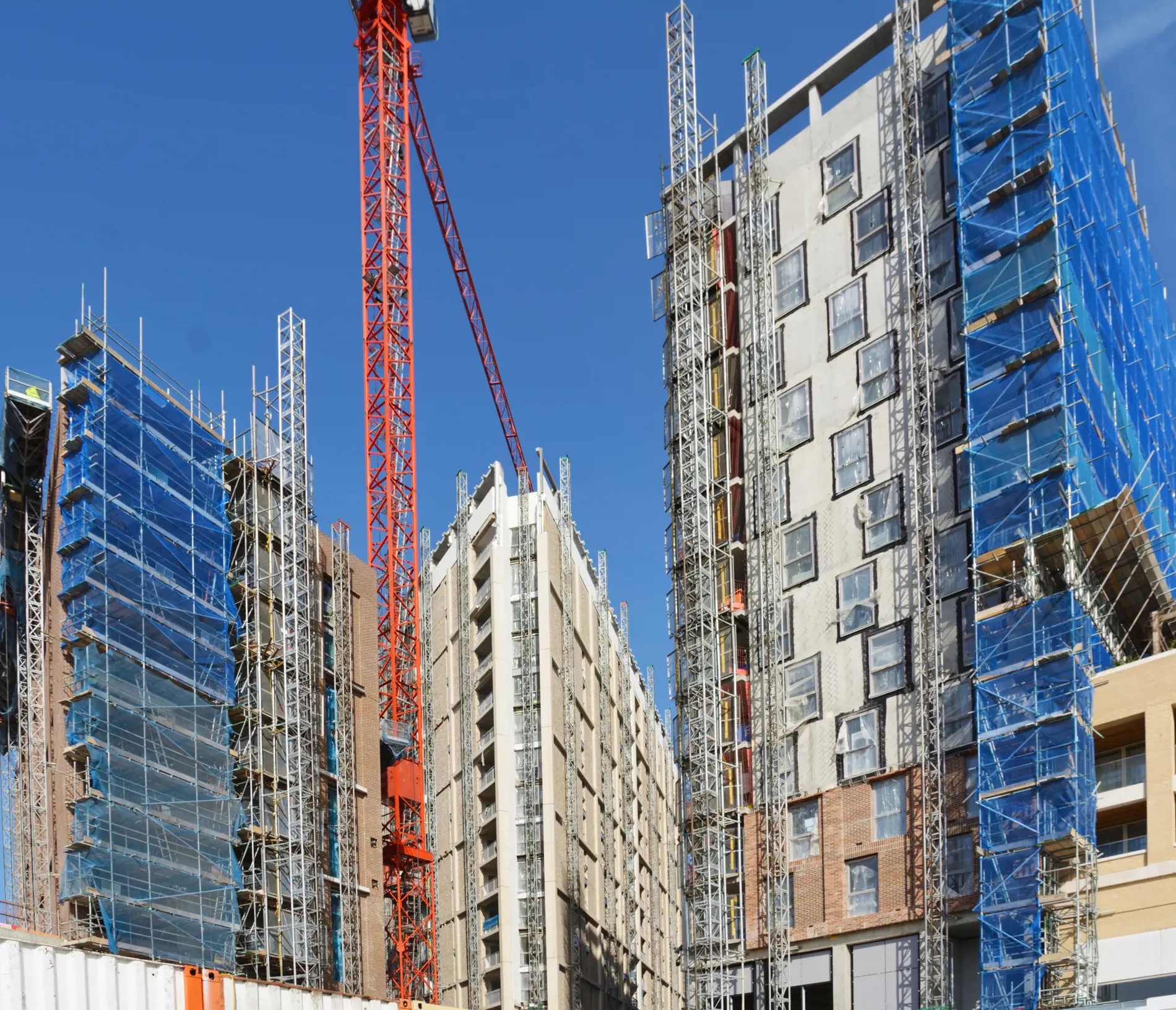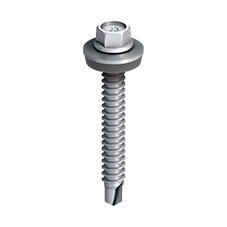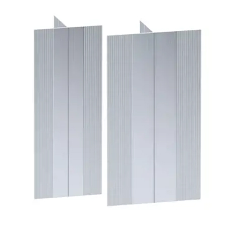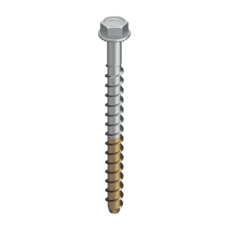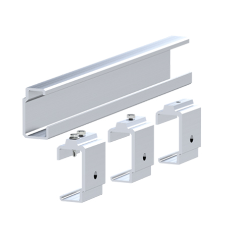Hallsville Quarter development is a regeneration project in London’s Canning Town. Designed to create new thriving east London neighbourhood and to set a catalyst to transform the wider area. The project was delivered in 5 phases and consists of over 1000 new homes, a leisure and retail space and community facilities. The façade surface area is 6000m2 of vertical hung GeBrick, it covers 15 floors and is supported by the RJ Facades EVT subframe system and Ejot Tek screws.
Object data
• Residential development
• Height of the building: 15 floors
Details / Specials
• Facade surface 6,000 m²
• Vertical hung GeBrick system
• Density of the cladding panel 31 Kg/m²
• Maximal wind load considered 1600 N/m²
• Subframe RJ Facades EVT System
• Building Substructure Metsec 1.2mm, using Ejot teks
RJ Facades' EVT Subframe System Supports Facade of Hallsville Quarter development
| T | 01483 898125 |
|---|---|
| E | info@rjfacades.com |
| W | Visit RJ Facade Systems's website |
| RJ Facade Systems, Inchmuir Road, Whitehill Industrial Estate, Bathgate, West Lothian, EH48 2EP |

