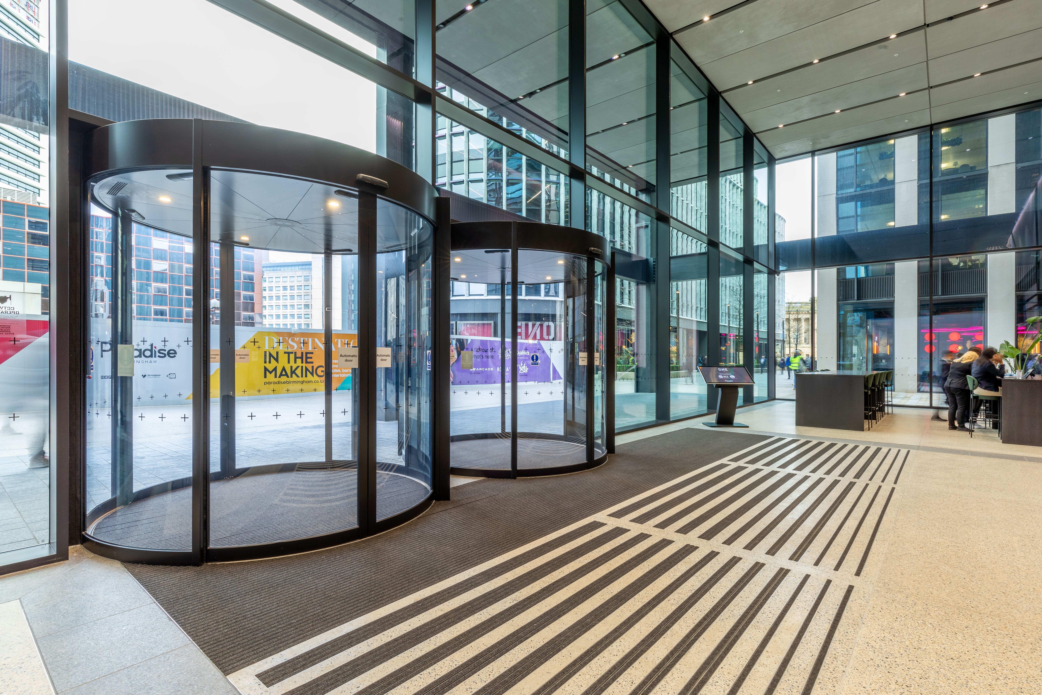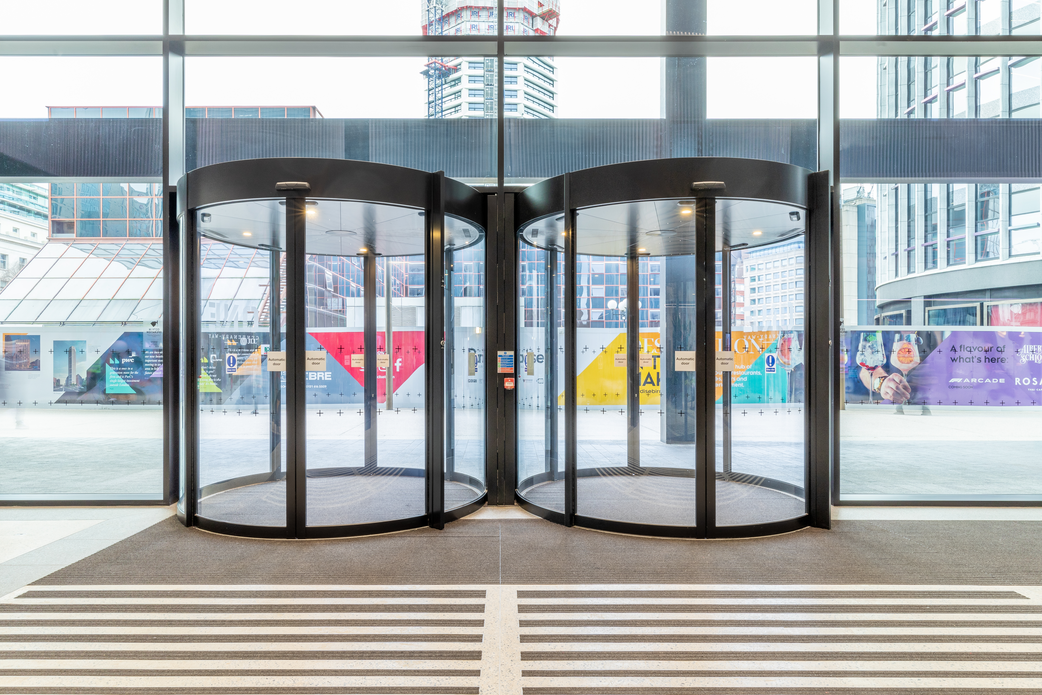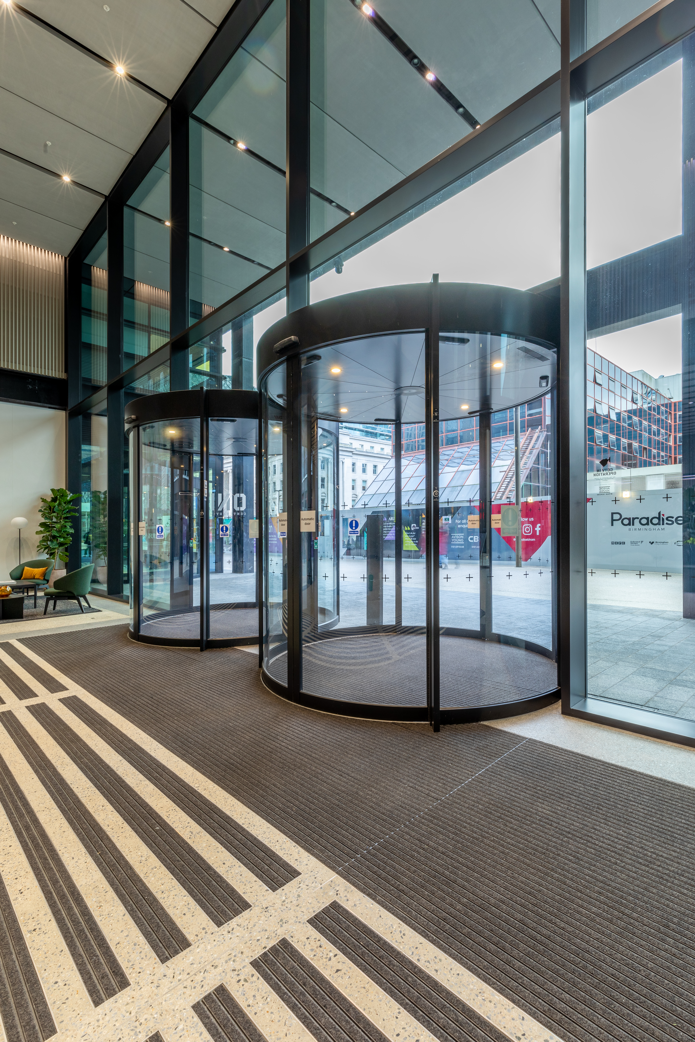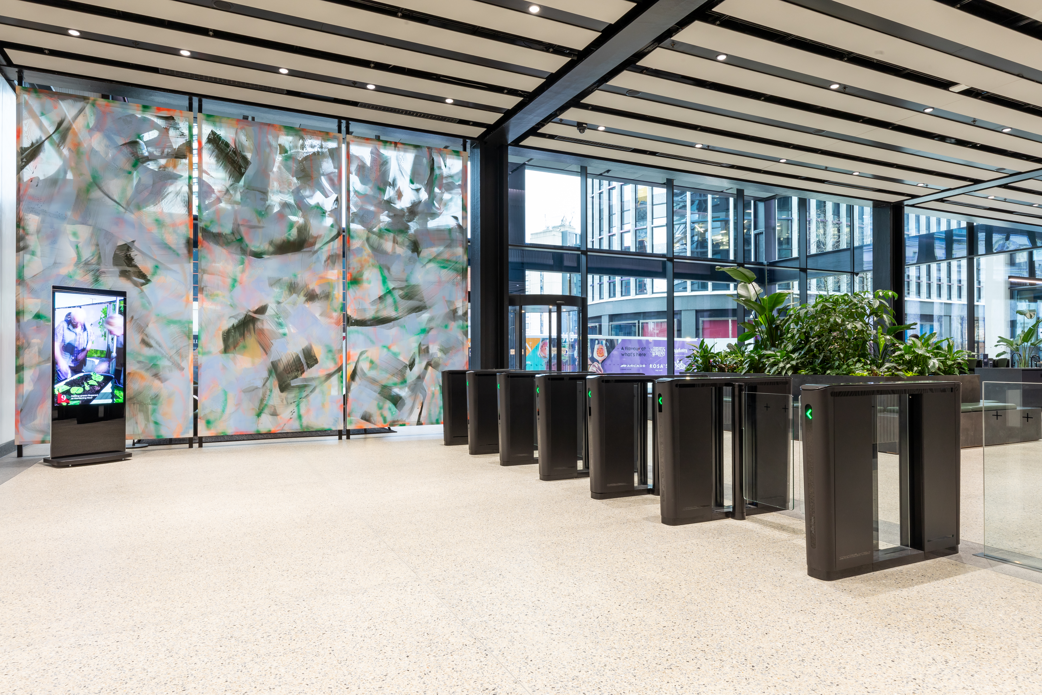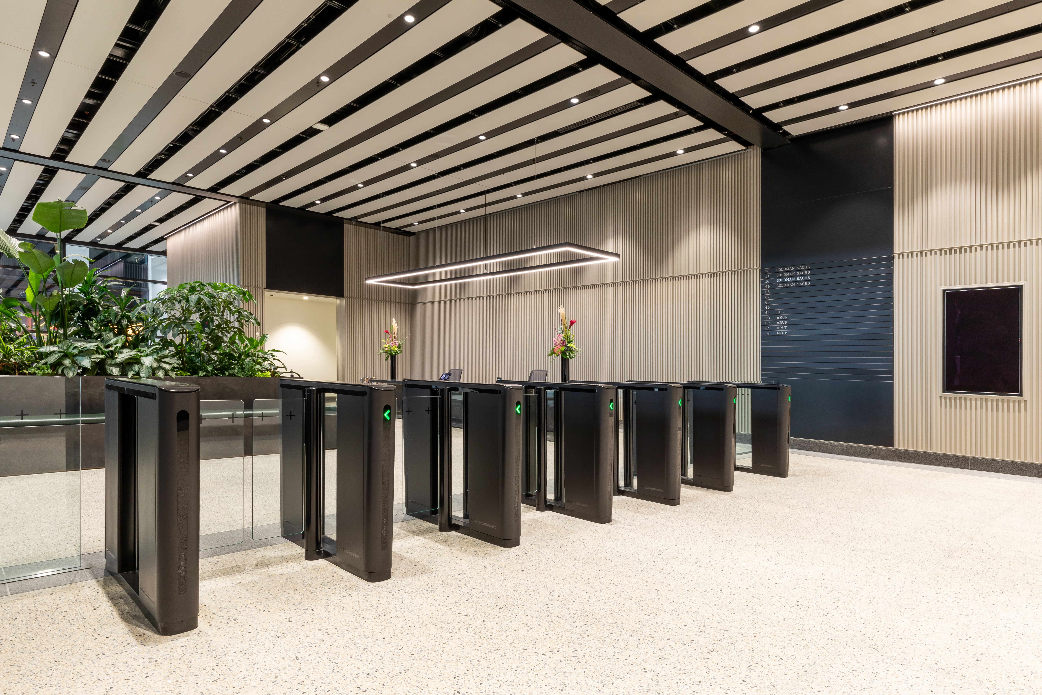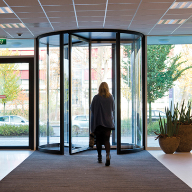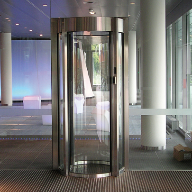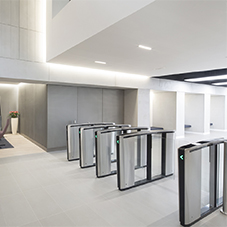One Centenary Way, a new landmark development in the heart of Birmingham, stands as a testament to modern engineering and architectural excellence. Labelled as Birmingham's most sustainable office building, it offers modern, dynamic workspaces for the likes of Arup and Goldman Sachs, with room to accommodate up to 3,500 people.
Designed by the Birmingham-based firm Howells and completed in 2023 by contractor Sir Robert McAlpine, it marks a significant milestone in the Paradise development. Its construction is a celebration of innovation, designed to complement the city's historic civic grandeur with its contemporary architectural approach. Offering panoramic views of Centenary Square and Broad Street, the building spans 280,000 sq. ft across 13 floors, including a two-storey basement, car parking, cycle facilities and a new double-height reception.
Scope
Having worked on multiple projects in the area, including One Chamberlain Square, Two Chamberlain Square, and the Library of Birmingham, Boon Edam was appointed by Sir Robert McAlpine and KRK to deliver an entrance solution for the new reception.
At the heart of its design was a core commitment to maximising sustainability and reducing embodied carbon. One Centenary Way was envisioned to be at the forefront of sustainability and functionality, targeting a BREEAM 'Excellent' rating and an Energy Performance Certificate 'A' rating. The challenge was to merge these ambitious environmental goals with the need for physical security and seamless access in a space designed to accommodate high footfall.
Automatic sliding doors and security turnstiles were specified to help enhance security, elevate the user experience, and optimise building efficiency. These features were crucial in creating an agile and responsive workspace that meets the dynamic needs of a modern commercial office.
Solution
Three 2800mm diameter x 2895mm high Circleslide curved sliding doors were selected and positioned for the ground floor entries to facilitate smooth entry and exit. The doors are equipped with high-performance air curtains, which create a thermal barrier, preventing cold air from escaping the lobby. In addition, each door is fitted with energy-efficient LED lighting to further enhance the building's sustainability efforts. As well as thermal resilience and good lighting, the entrances also provide a high level of security with automation and locking available, along with laminated safety glass, giving the building a substantial physical barrier.
Boon Edam also installed Speedlane Compact speed gates to elevate security ahead of the lift lobby and ensure streamlined access for occupants and visitors. Six lanes of speed gates were required to provide sufficient security, with five standard width lanes, and one DDA compliant wide access lane for wheelchair access or large goods delivery. To complete the secure line, the speed gates are accompanied by an elegant cantilever glass balustrade.
To complement the buildings unique aesthetic and ensure a cohesive design, all Boon Edam products were finished in a striking black RAL coating, with custom glass decals installed on the drum walls, glass wings and barrier work. This streamlined integration of functional and aesthetic features underscores Boon Edam's commitment to advancing commercial architecture, balancing innovative design with practical needs.
Results
The successful collaboration of all parties involved has resulted in the creation of a building that not only meets but surpasses the expectations of a modern commercial space. The cutting-edge entrance solutions provided by Boon Edam significantly contribute to the building's innovative appeal, offering unmatched functionality, security, and design. It's no surprise that One Centenary Way has been recognised as one of the most innovative buildings in the UK, earning a finalist position in the prestigious 2024 Innovation Awards. This project sets a new standard for commercial architecture, showcasing how thoughtful design and technology can come together to create spaces that are both aesthetically stunning and highly functional.
Project Team
• Architect: Glenn Howells Architects
• Contractor: Sir Robert McAlpine
• Façade Contractor: KFK International
• Property Developer: Paradise Birmingham
Products Installed
• Circleslide
• Speedlane Compact
One Centenary Way, Birmingham
| T | (01233) 505 900 |
|---|---|
| (01233) 505 999 Tech Dept. | |
| F | (01233) 505 909 |
| E | uk.contact@boonedam.com |
| W | Visit Boon Edam's website |
| Holland House, Crowbridge Road, Ashford, Kent, TN24 0GR |

